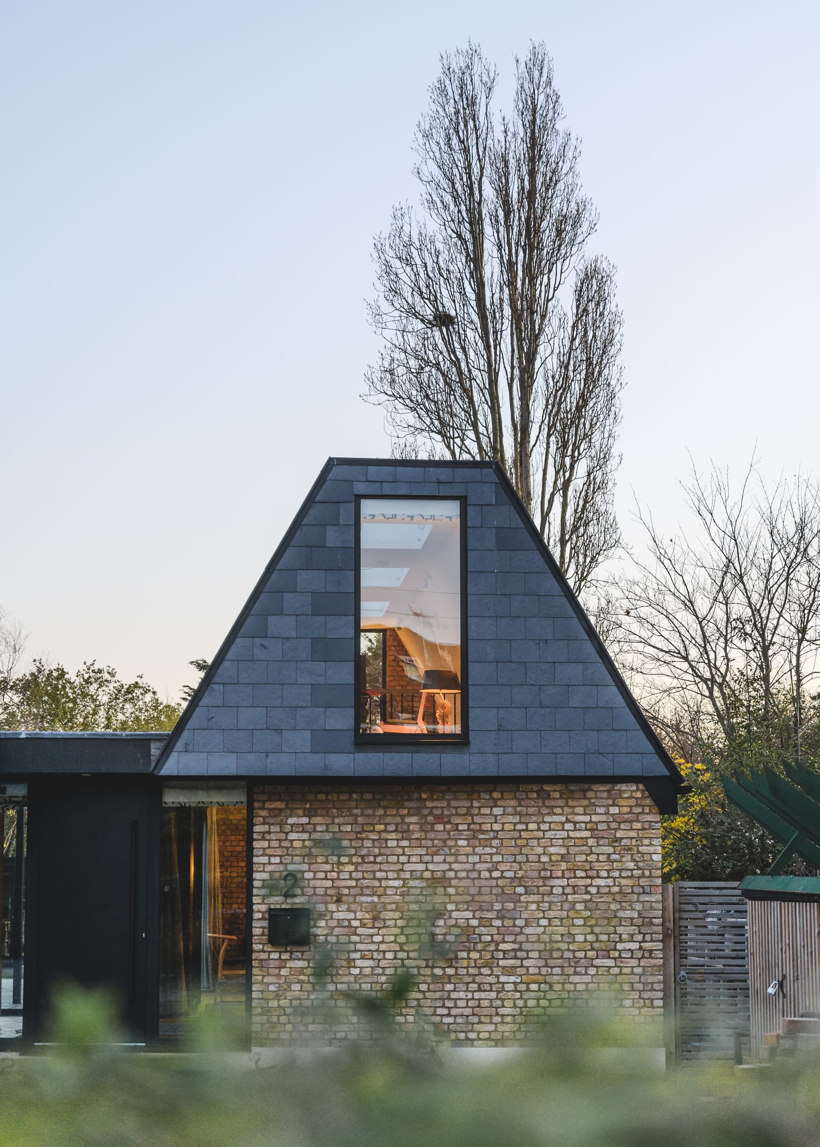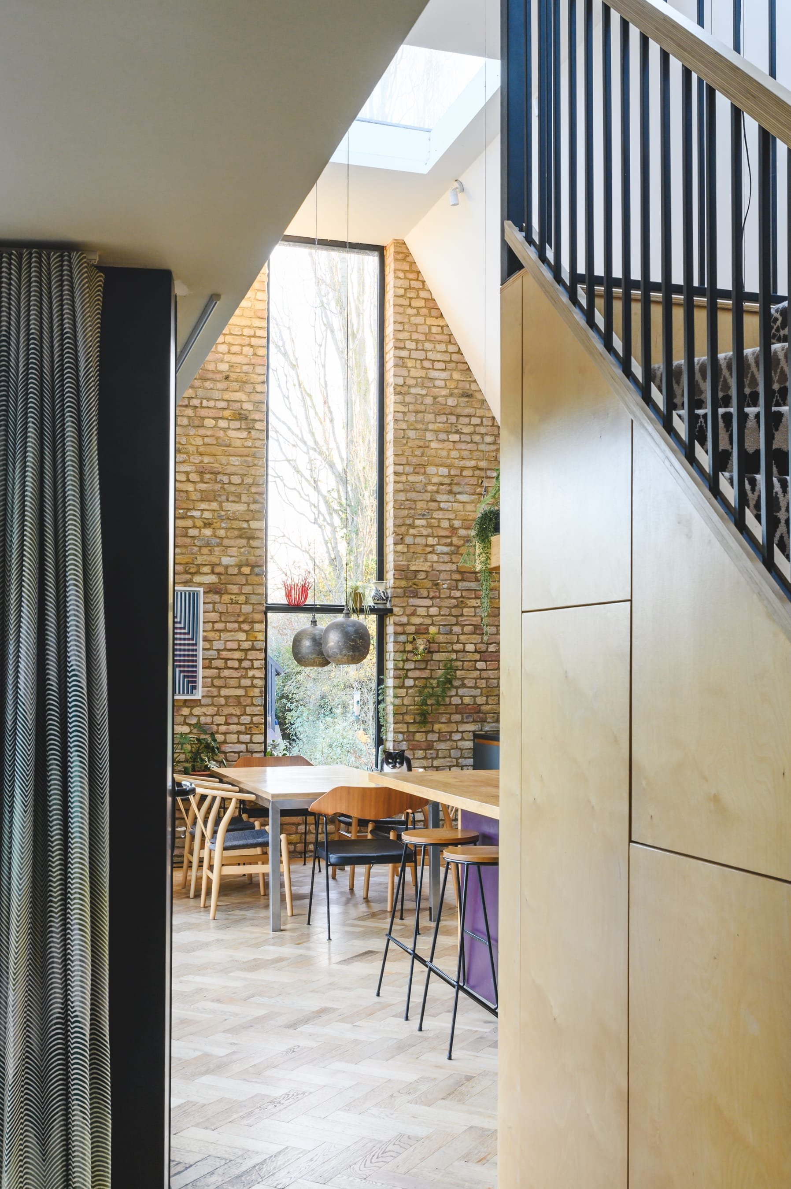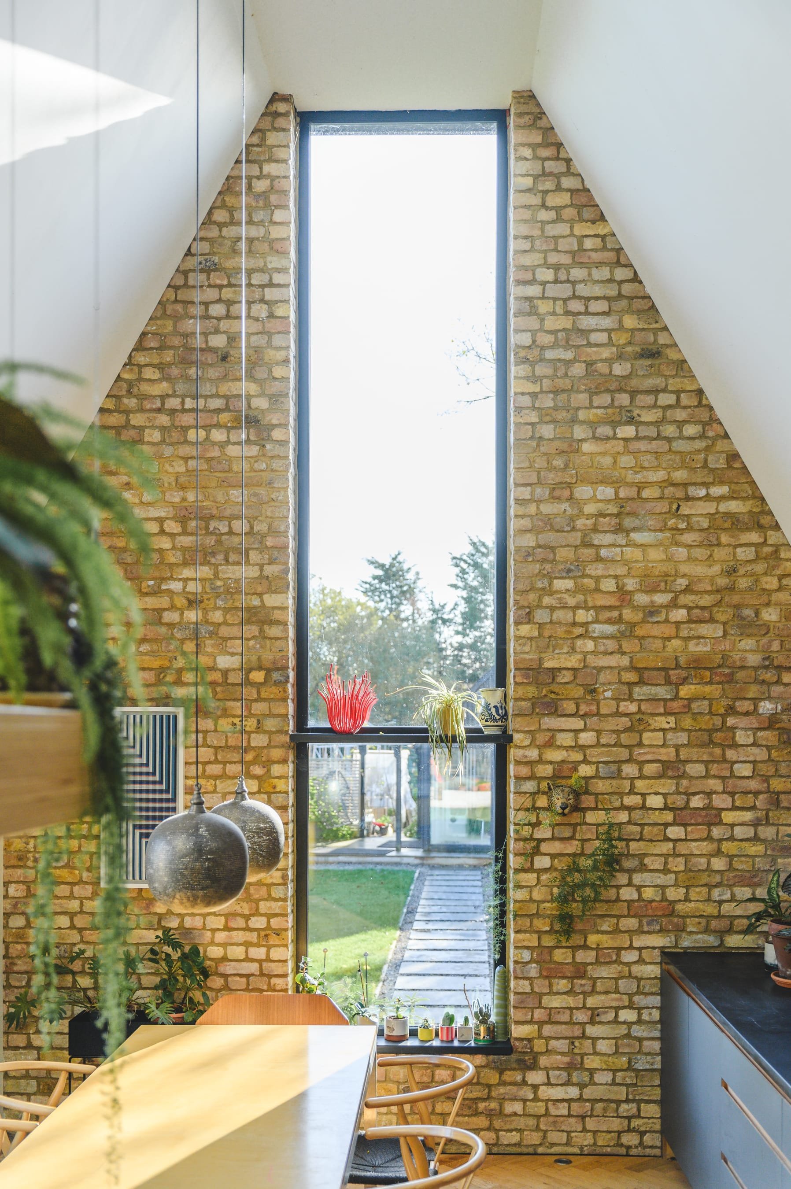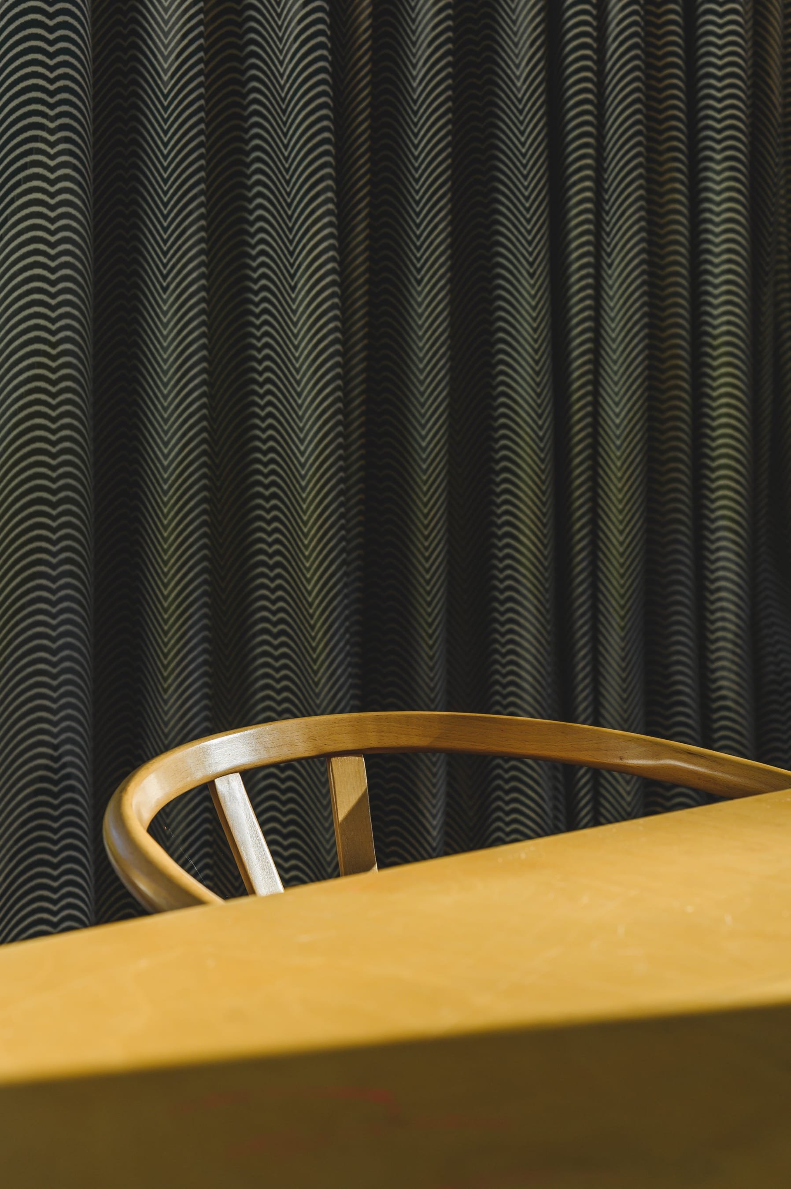Residential
Swalecliffe Road
Tankerton, Kent
A 1930s bungalow reimagined for the family of a textile designer and rugmaker. It’s not every day we get to work with such a creative couple. The design challenge here was to extend the original house, creating a larger open plan kitchen / dining space and new living room as well as to reconfigure the existing spaces, to accommodate the family and annex apartment for an extended family member.
The extension is L- shaped around a garden terrace, which sets up a great space for entertaining and enjoying views of the garden and weaving studio. The kitchen diner is a tall almost double height room with lots of top light and a mezzanine space for the kids.
The interior is bright and colourful. It incorporates elements of bespoke joinery for the display of the clients’ own designs and eclectic art and ceramic collection, making a home that reflects the personalities of the family that live here.









